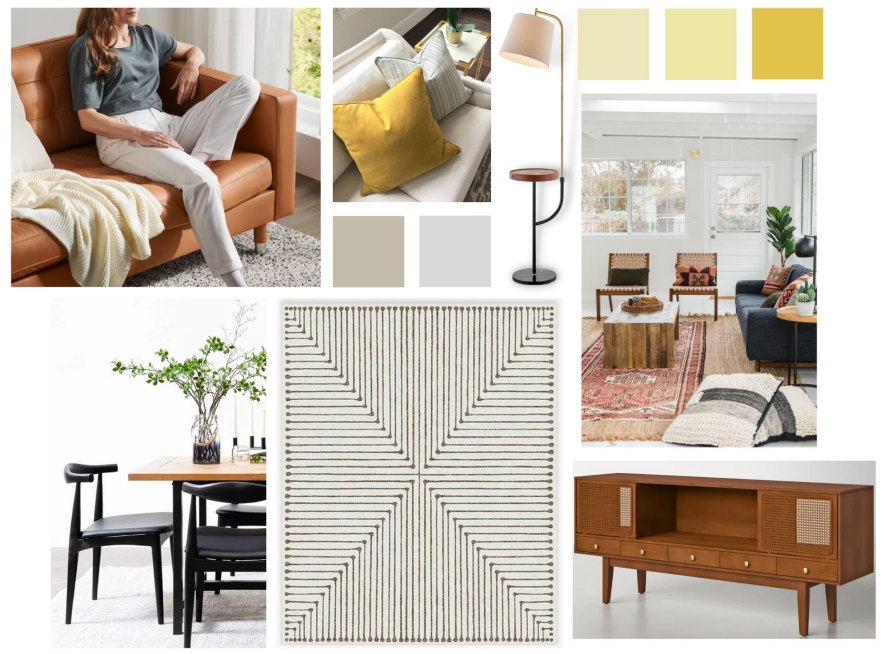Interior Design Case Study: Limington Next Gen Suite
The Limington project involved designing a multi-functional Next Gen Suite within a newly constructed residence. The primary goal was to transform the space into a comfortable guest room for visiting family members of all ages while adhering to existing architectural elements and budget constraints.
The client requested a design solution that would:
Work within the existing gray wood laminate flooring and bone white walls
Incorporate budget-friendly furniture selections
Feature a neutral color palette with strategic pops of color
Integrate their existing Isamu Noguchi coffee table
Create a welcoming environment for both adult and child visitors
Client Brief
Design Challenges
Creating a cohesive design while working with predetermined flooring and wall colors
Maximizing functionality in a limited space that needed to serve as living room, dining area, and bedroom
Balancing the client's design-forward sensibilities (evidenced by their Noguchi table) with budget-friendly furnishings
Designing a space appealing to visitors of various ages
Design Approach
Our approach centered on thoughtful space planning and strategic furniture selection to create distinct functional zones within the suite:
Living & Dining Area
A rust-orange sectional sofa with chaise became the anchor piece, providing comfortable seating while adding a warm, inviting pop of color
The client's sculptural Noguchi coffee table was positioned centrally as a design focal point
A compact round dining table with black chairs created an efficient dining zone adjacent to the kitchenette
A turquoise area rug helped define the living space while adding a refreshing accent color
Patterned pillows in complementary colors added visual interest and comfort
Bedroom Area
A king-sized platform bed maximized sleeping space for guests
Dual nightstands with streamlined designs provided essential bedside storage
Abstract artwork in coordinating colors tied the bedroom area to the main living space
A nut saddle leather accent chair added a warm touch while providing additional seating
Storage Solutions
A media console served double-duty for TV placement and storage
A console table near the entrance created a convenient drop zone
Wall hooks in the laundry area provided practical hanging space
Material & Color Palette
Base: Gray wood laminate flooring and bone white walls (existing)
Primary neutrals: Black, white, natural wood tones
Accent colors: Rust orange, turquoise, mustard yellow, navy blue
Patterns: Geometric prints, abstract art
Visualization Process
The design was presented to the client through:
Detailed floor plans with furniture layout options
A comprehensive mood board showcasing the color scheme and material selections
Budget-friendly furniture selections with dimensions and pricing
3D rendered perspectives created in Homestyler, showing before and after comparisons
Results
The final design successfully transformed the bare Next Gen Suite into a welcoming, functional space for visiting family members. By carefully selecting furniture pieces that balanced style and budget, we created a cohesive look that incorporated the client's existing Noguchi table as a design highlight. The strategic use of color through the sectional sofa, area rug, and accessories enlivened the neutral backdrop, resulting in a space that feels both contemporary and comfortable.
The project demonstrates how thoughtful space planning and selective furniture choices can create a multi-functional guest suite that accommodates various needs without requiring structural changes or extensive renovations.











