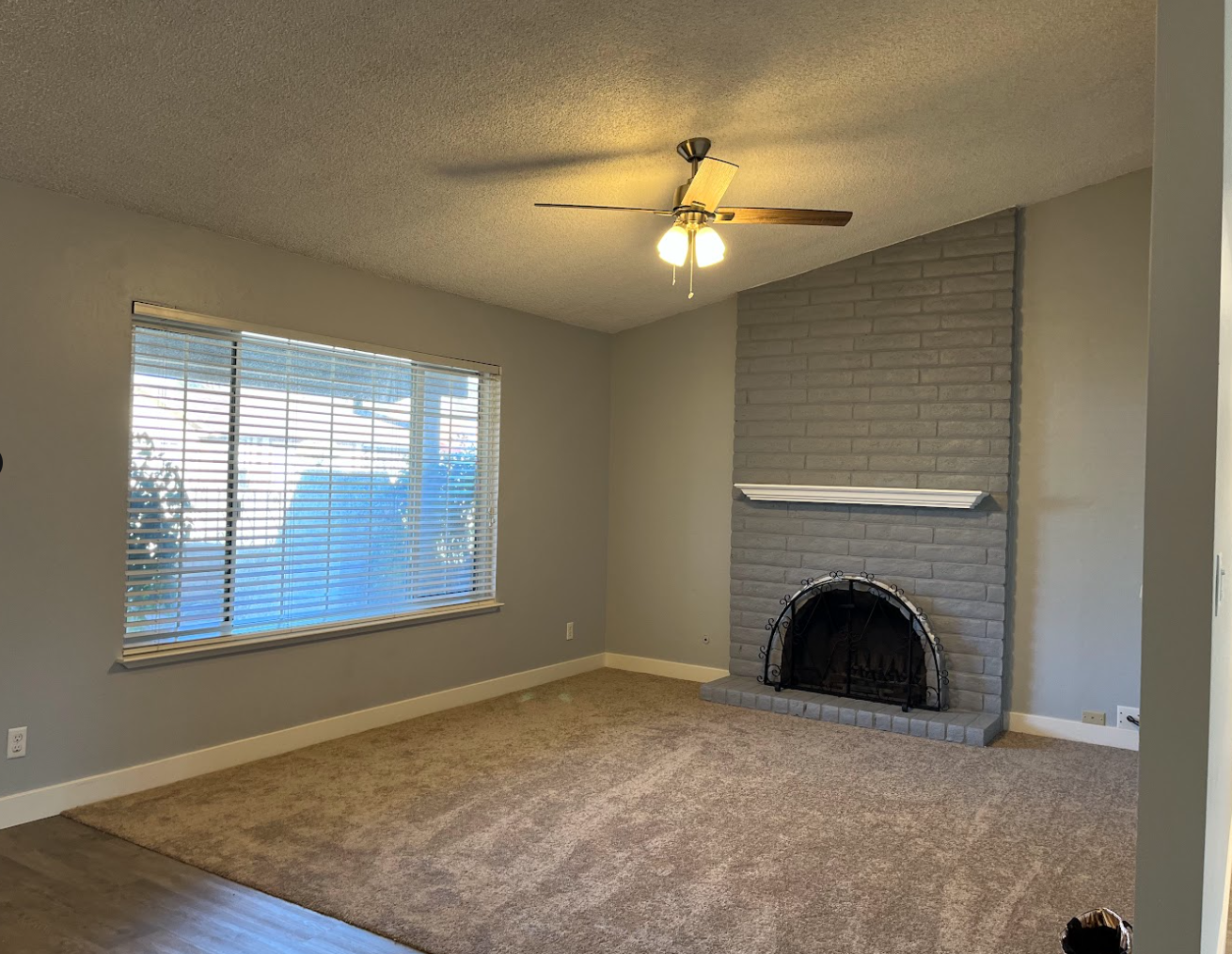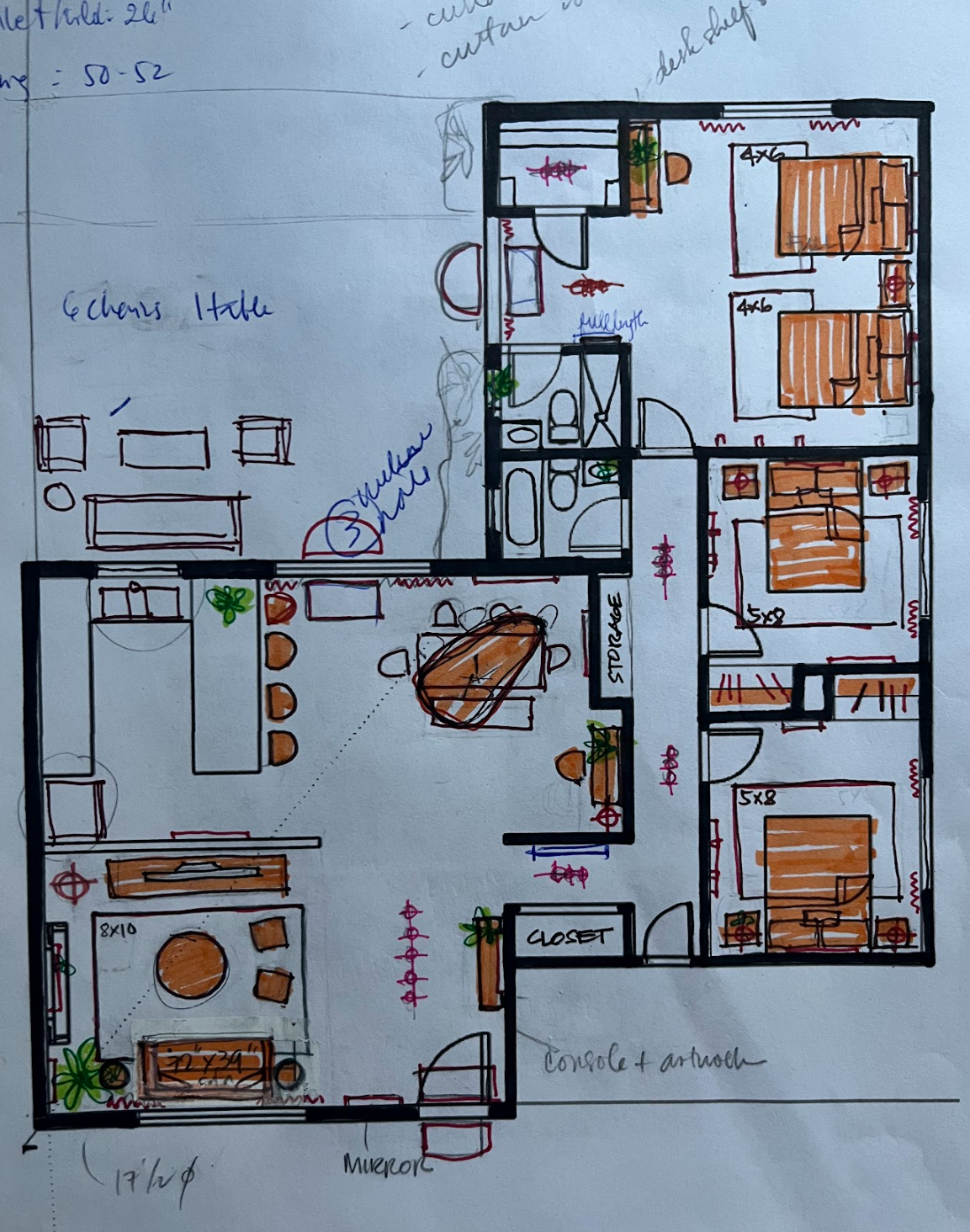KCH short term rental: Interior Design Case Study
This project involved transforming an empty property into a fully furnished short-term rental within an extremely tight timeline of 30 days. Working with existing finishes and a modest budget of about $6,000-$8,000, the design focused on creating a welcoming space that would appeal to the short-term rental market while maximizing the client's investment.
Client Brief
The property owner and short-term rental agent required:
- Complete furnishing and decoration within 30 days to meet listing deadlines
- No alterations to existing grayish-blue wall paint and beige flooring
- A cohesive design that would appeal to Airbnb guests
- Maximum value within a $6-8,000 budget for all furniture and accessories
- A space that photographed well for online listings
Design Challenges
Extremely tight 30-day timeline from concept to completion
Fixed grayish-blue walls and existing beige flooring that required careful color coordination
Limited budget requiring creative sourcing solutions
Balancing aesthetic appeal with durability needed for rental properties
Creating a cohesive design using primarily outlet and second-hand furniture pieces







Design Approach
With limited time for elaborate presentations, the designer employed practical tools:
Planning & Design Development
Created a comprehensive mood board centered on the existing finishes
Manually drafted a scaled floor plan with furniture layouts
Developed a color and texture swatch board as a portable reference tool
Added notes for additional lighting installations to be completed by a handyman
Strategic Sourcing
Incorporated client's existing items to reduce costs
Shopped at furniture outlets and yard sales for budget-friendly pieces
Used the swatch board during shopping trips to ensure color compatibility
Selected durable materials appropriate for rental use
Color Strategy
The color palette was developed on-site with material swatches compared directly against the existing grayish-blue walls and flooring. This hands-on approach led to finalizing a warm, earthy color scheme featuring:
Terracotta and rust orange accents
Warm wood tones
Olive green touches
Neutral grays and beiges that complemented the existing wall color
Strategic yellow and gold accents




Design Execution
the project was implemented in phases -
Initial Layout:
Using the manual floor plan, the designer determined optimal furniture placement for flow and function.
2. Main Furniture and Fixtures Acquisition:
Major pieces were sourced first through outlets and second-hand sources:
Single lighting in entry and hallways were changed to adjustable track/spotlights for more light
Comfortable gray sofa for the living area
Wooden dining table and mixed seating
Beds and nightstands for multiple bedrooms
Kitchen counter stools with warm wood tones
3. Window Treatments:
Light-filtering curtains were added to provide privacy while maintaining brightness.
4. Accent Furniture and Fixtures:
Carefully selected to add character:
Terracotta-colored area rug in the living room
Round wood and metal coffee table
Modern wall art with complementary colors
Strategically placed floor and table lamps
5. Accessories and Styling:
Final layer added to create a welcoming atmosphere:
Indoor plants to bring life to the space
Decorative pillows in accent colors
Minimal but effective art pieces
Functional decor items like mirrors and wall shelving
Results
Living Area
The empty, stark space was converted into a welcoming gathering area with a comfortable gray sofa, terracotta rug, round coffee table, and strategic greenery.
The addition of window treatments and carefully selected artwork created a finished look that feels both stylish and approachable.
Kitchen & Dining
Bar stools with wood top and metal legs added functionality to the kitchen island. While the dining area was defined with a wooden table surrounded by a mix of contemporary chairs. Open shelving in the study area provided both storage and display opportunities.
Bedrooms
All bedrooms were transformed with comfortable beds featuring warm-toned bedding, nightstands, and appropriate lighting. The master bedroom incorporated coral/terracotta accent bedding, while the two guest bedrooms featured striking red and white quilts to serve as the focal point. The pebble-shaped, mid-century style wall hooks on the wall add an interesting detail to the room.
This project demonstrates how effective planning, strategic sourcing, and a clear color direction can achieve impressive results within significant constraints. By working with existing finishes rather than against them, we created a cohesive look despite the limited budget and timeline. The finished space successfully balances aesthetic appeal with the practical requirements of a short-term rental property, resulting in a comfortable and functional environment ready to welcome guests.



